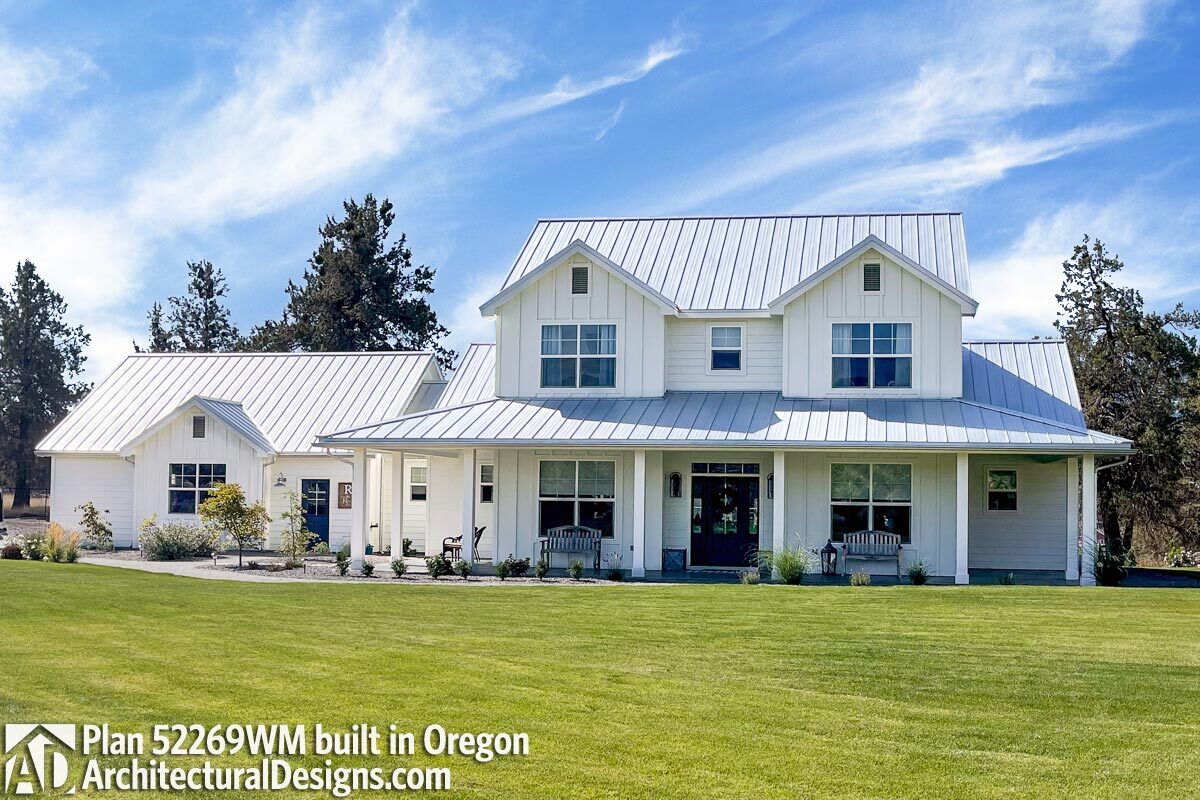Monthly Wrap Up: Architectural Designs September Top 5

Who’s ready for fall? We sure are, and we kicked off the new season with tons of incredible additions to our collection. Here’s a look at our Top 5 picks from the month of September:
1) Modern Farmhouse with Optional Game Room
This gorgeous new Modern Farmhouse plan has the ultimate curb appeal and a well designed layout. A massive rear porch offers ample space for outdoor entertainment.
- 2,326 Square Feet
- 4 Bedrooms
- 2.5 Bathrooms
- 2 Car Garage
2) Contemporary A-Frame with Sleeping Loft
Our new Contemporary A-Frame would make an incredible cozy vacation retreat. Two bedrooms and an upstairs sleeping loft provide plenty of space for a small family, or to gather with friends.
- 1,372 Square Feet
- 2 Bedrooms & Sleeping Loft
- 2 Bathrooms
- Front & Rear Porches
3) Client Album: Modern Farmhouse Plan 52269WM in Oregon
Our client completed their stunning build of Modern Farmhouse Plan 52269WM on their land in Oregon. We love the finishes they chose!
- Exterior Color: Sherwin Williams Alabaster White
- Galvalume Roof
- Core-Tec Plus Flooring in Everest Oak
4) Client Album: Craftsman Plan 73330HS in Kansas
Our client’s build of Craftsman Plan 73330HS in Kansas turned out absolutely incredible – we love the bright, airy feeling of the main living area. This plan has tons of amazing features, including an optionally finished lower level that adds 1,500+ Square Feet!
5) Transitional 5 Bedroom Colonial Style Plan
Our brand new Transitional Colonial Style Plan 623039DJ is full of luxurious features, including a curved open staircase, two story great room, and spacious master suite.
- 4,094 Square Feet
- 5 Bedrooms
- 4.5 Bathrooms
- 3 Car Garage


















