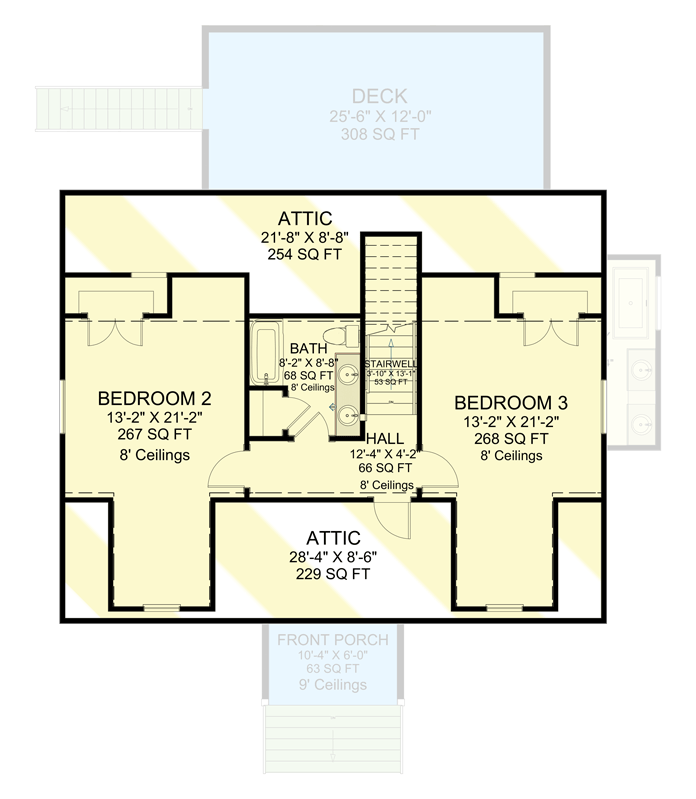Top Styles
Shop by Square Footage
Top Collections
Shop by Square Footage
- 1,000 And Under
- 1,001 - 1,500
- 1,501 - 2,000
- 2,001 - 2,500
- 2,501 - 3,000
- 3,001 - 3,500
- 3,501 - 4,000
- 4,001 - 5,000
- 5,001 And Up
Top Plans By State
Top Styles
Shop by Square Footage
Top Collections
Shop by Square Footage
- 1,000 And Under
- 1,001 - 1,500
- 1,501 - 2,000
- 2,001 - 2,500
- 2,501 - 3,000
- 3,001 - 3,500
- 3,501 - 4,000
- 4,001 - 5,000
- 5,001 And Up



























































































